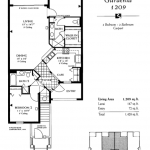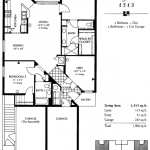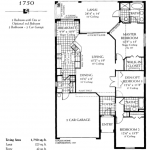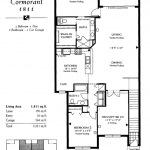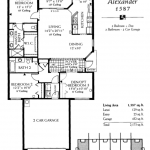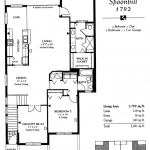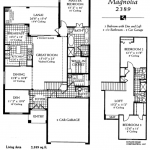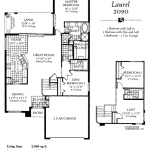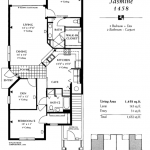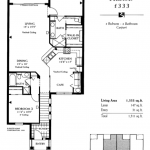Spring Run At The Brooks Floor Plans
Spring Run At The Brooks Floor Plans
The Gardenia
The Gardenia features two bedrooms and two full baths complete with a carport totaling 1,428 square feet. View Floor Plan
- Square Feet: 1,649
- Beds/Bath: 2/2 full
The Egret
The Egret features two bedrooms and two full baths plus a den complete with a one car garage totaling 1,900 square feet. View Floor Plan
- Square Feet: 1,900
- Beds/Bath: 2/2 full
- Garage: 1
The Cypress
The Cypress features two bedrooms and two full baths complete with a two car garage and optional third bedroom totaling 2,522 square feet. View Floor Plan
- Square Feet: 2,522
- Beds/Bath: 2/2 full
- Garage: 2
The Cormorant
The Cormorant features two bedrooms and two full baths plus a den complete with a one car garage totaling 2,221 square feet. View Floor Plan
- Square Feet: 2,221
- Beds/Bath: 2/2 full
- Garage: 1
The Alexander
The Gardenia features two bedrooms and two full baths plus a den complete with a two-car garage totaling 2,173 square feet. View Floor Plan
- Square Feet: 2,173
- Beds/Bath: 2/2 full
- Garage: 2
The Spoonbill
The Spoonbill features two bedrooms and two full baths plus a den complete with a two-car garage totaling 2,261 square feet. View Floor Plan
- Square Feet: 2,261
- Beds/Bath: 2/2 full
- Garage: 2
The Orchid
The Gardenia features two bedrooms and two full baths plus a den complete with a carport totaling 1,732 square feet. View Floor Plan
- Square Feet: 1,732
- Beds/Bath: 2/2 full
The Magnolia
The Magnolia features three bedrooms and two full baths, one half bath plus a den and loft complete with a two-car garage totaling 3,139 square feet. View Floor Plan
- Square Feet: 3,139
- Beds/Bath: 3/2 full, 1 half
- Garage: 2
The Laurel
The Laurel features three bedrooms and three full baths with an option for a den and loft complete with a two-car garage totaling 2,780 square feet. View Floor Plan
- Square Feet: 2,780
- Beds/Bath: 2/2 full
- Garage: 2
The Jasmine
The Jasmine features two bedrooms and two full baths plus a den complete with a carport totaling 1,458 square feet. View Floor Plan
- Square Feet: 1,458
- Beds/Bath: 2/2 full
The Heather
The Heather features two bedrooms and two full baths complete with a carport totaling 1,511 square feet. View Floor Plan
- Square Feet: 1,511
- Beds/Bath: 2/2 full
Click here for more information on other outstanding Bonita Springs communities.

